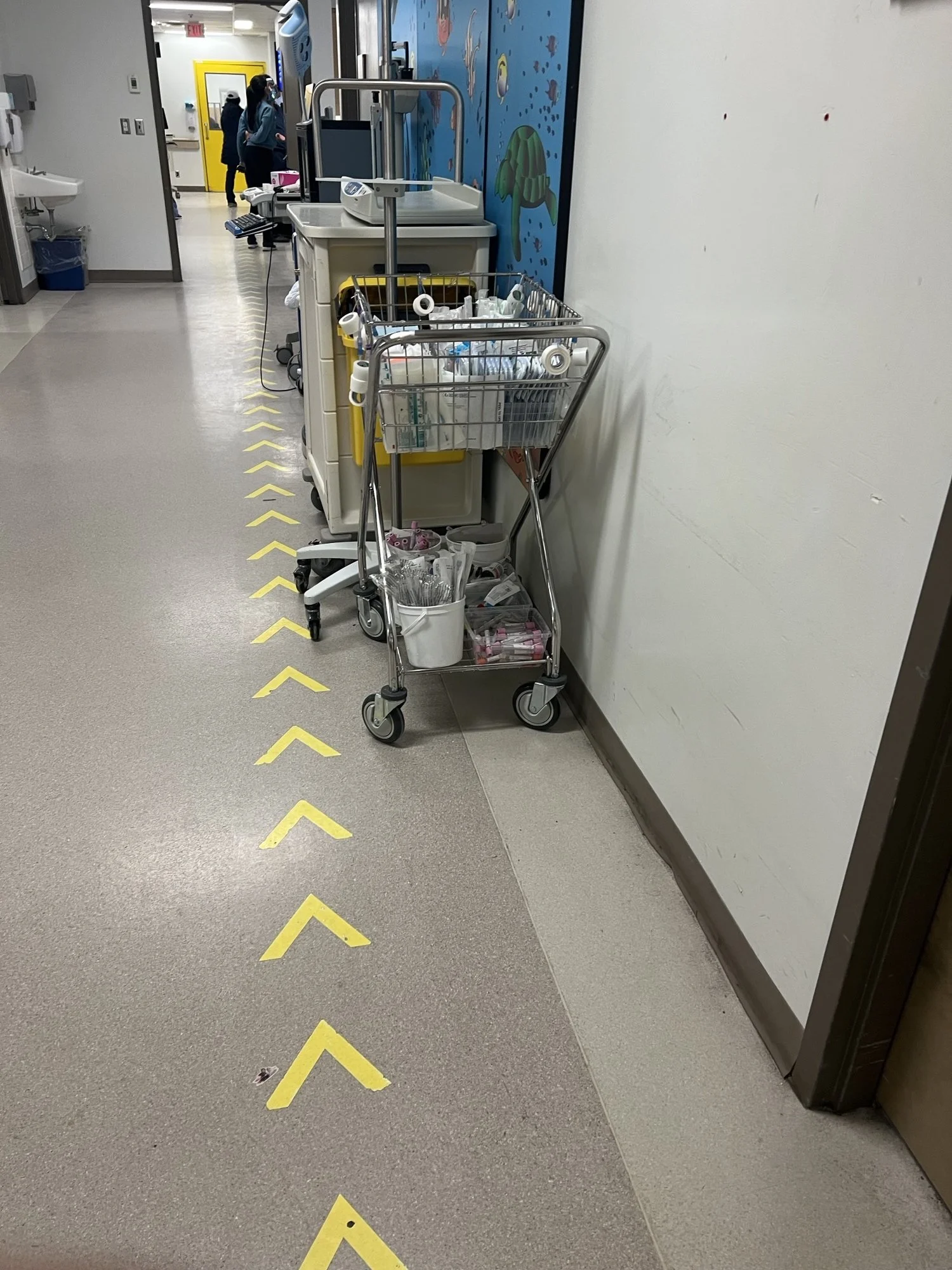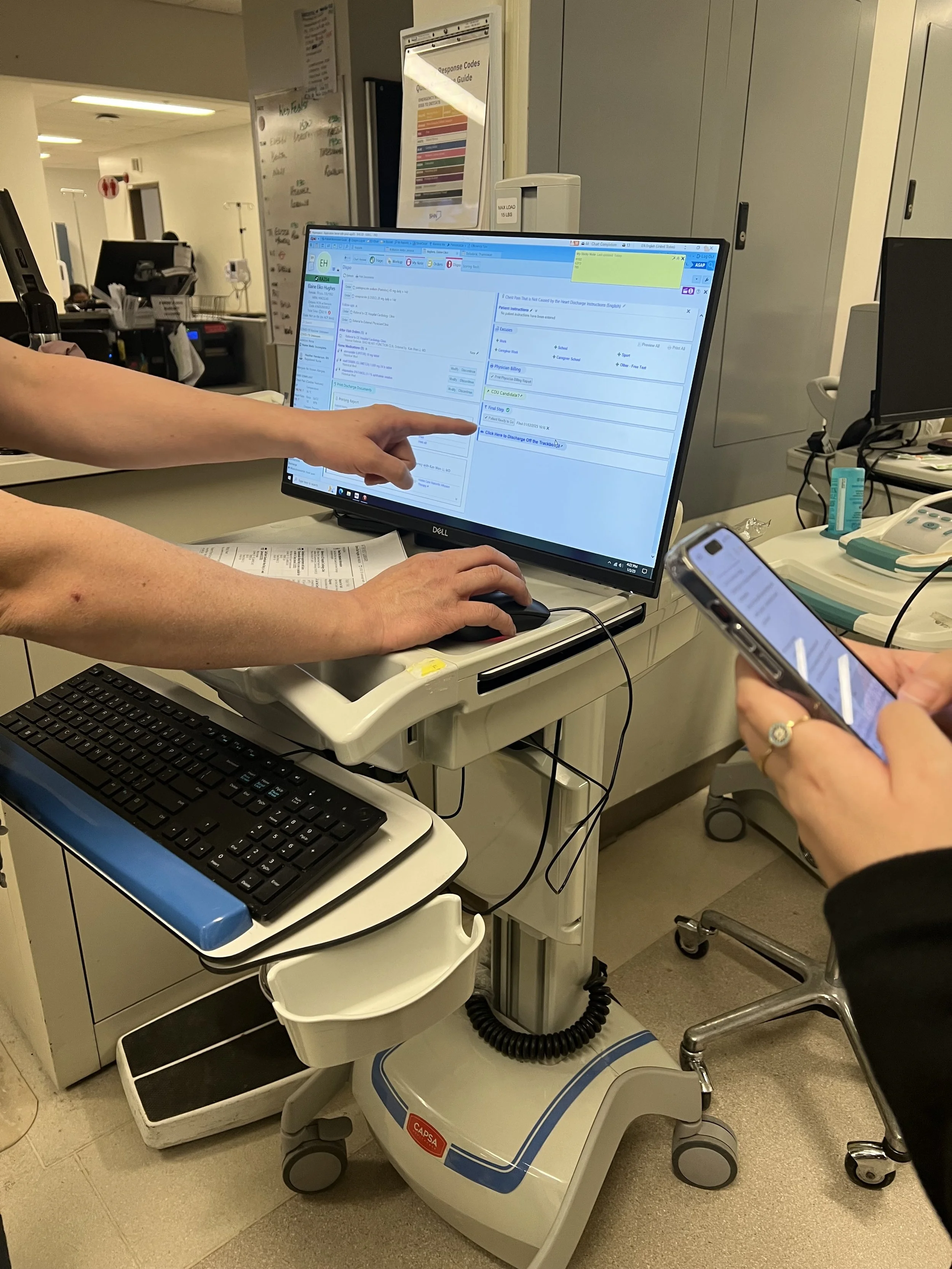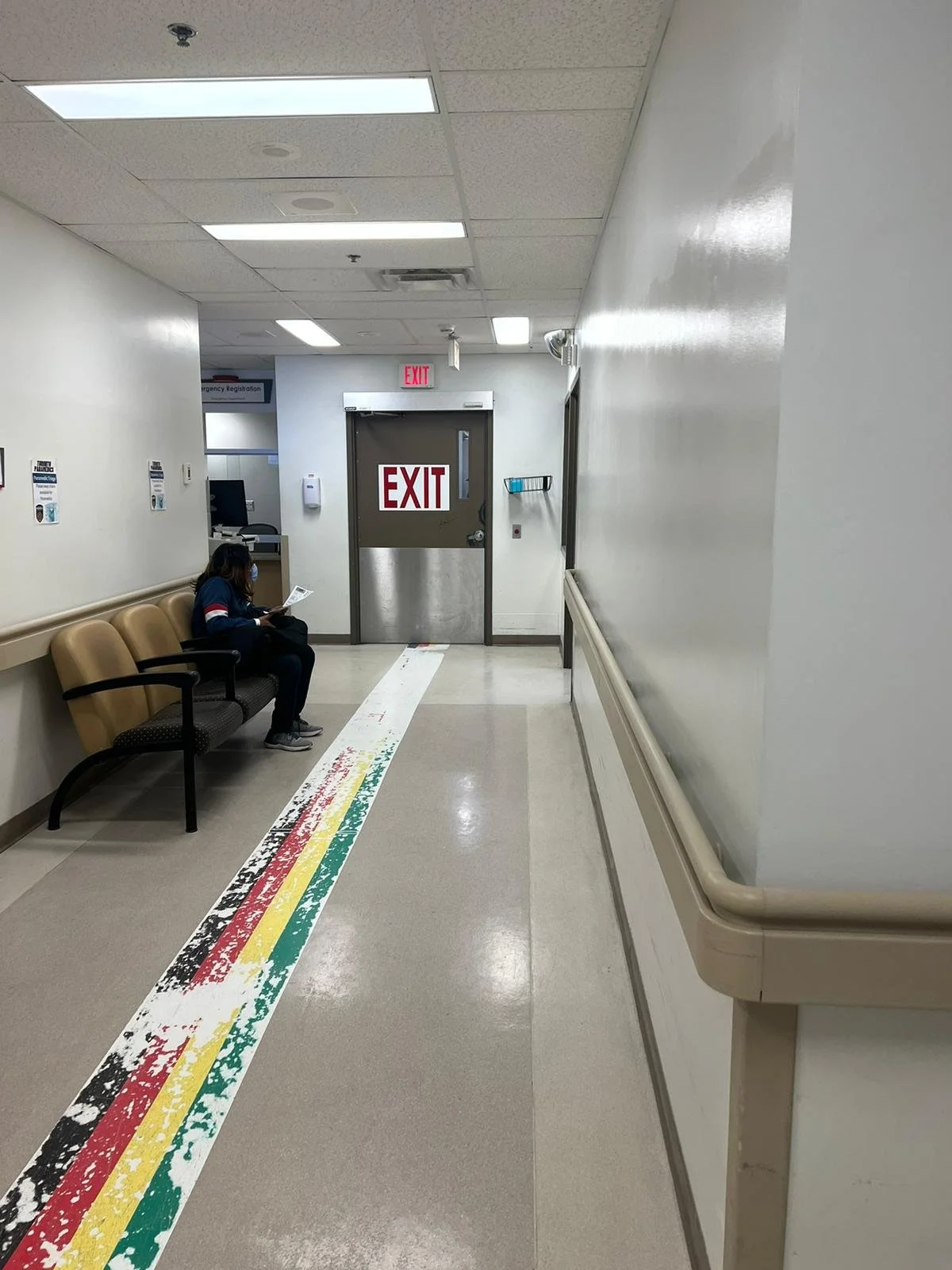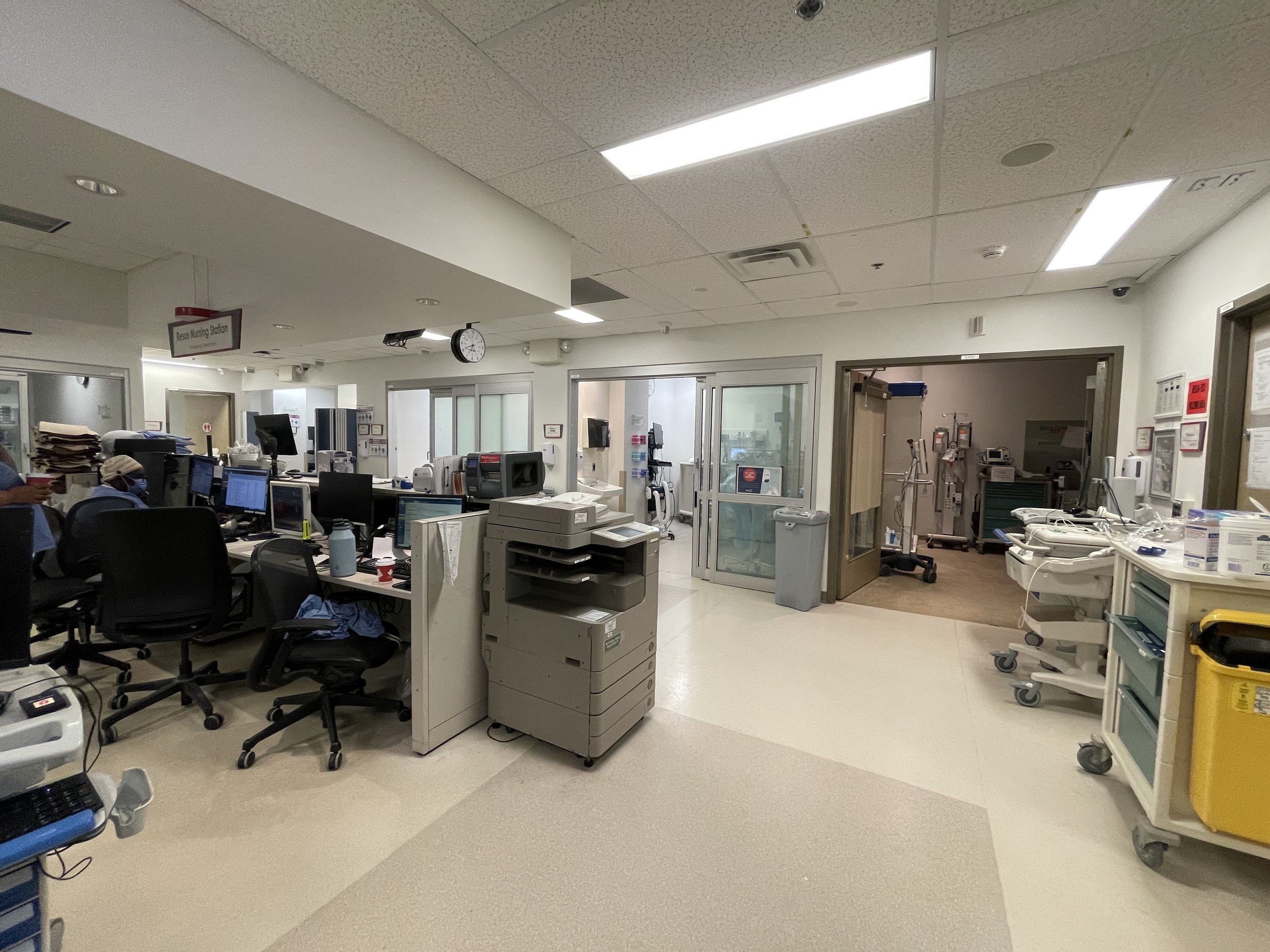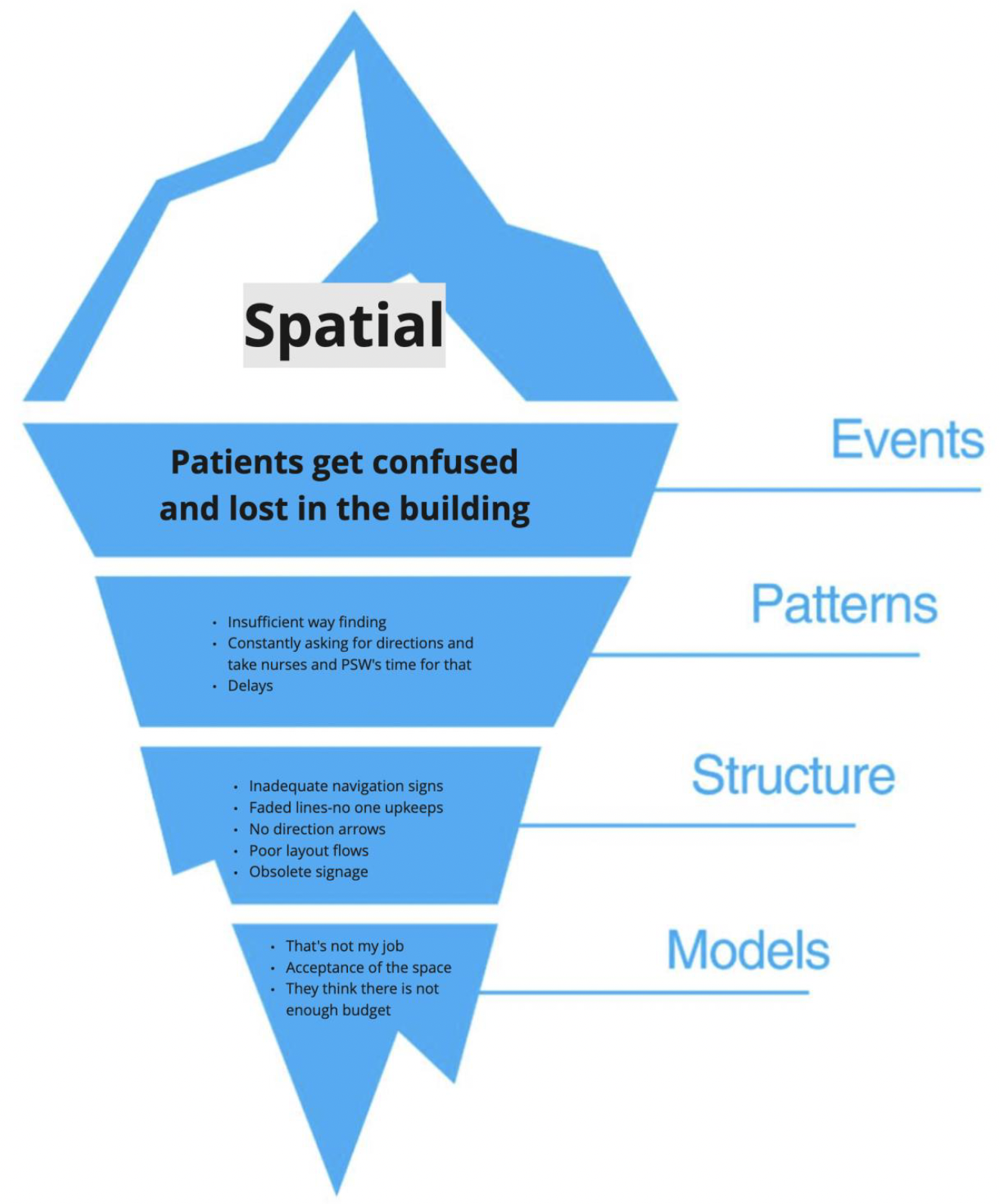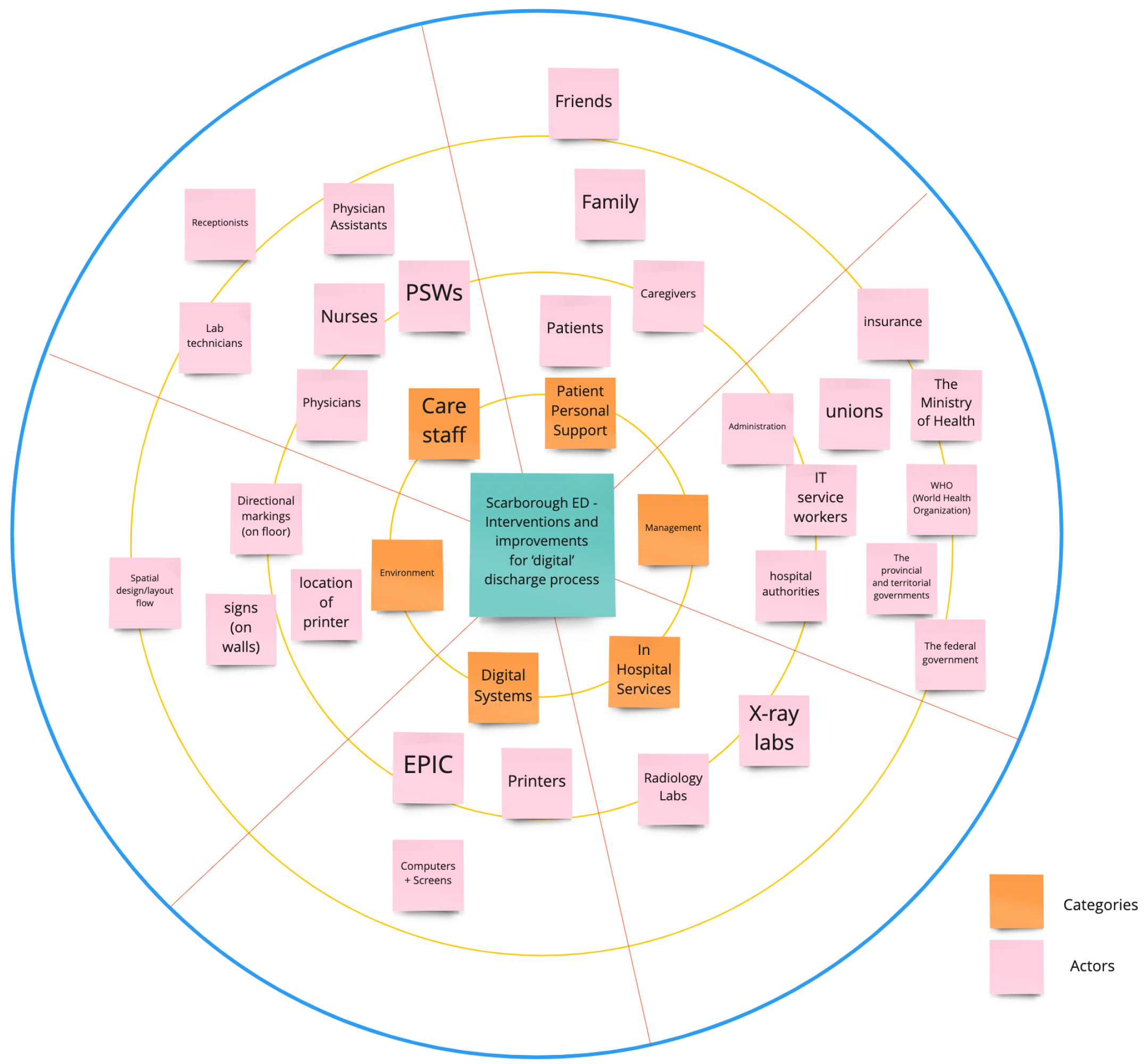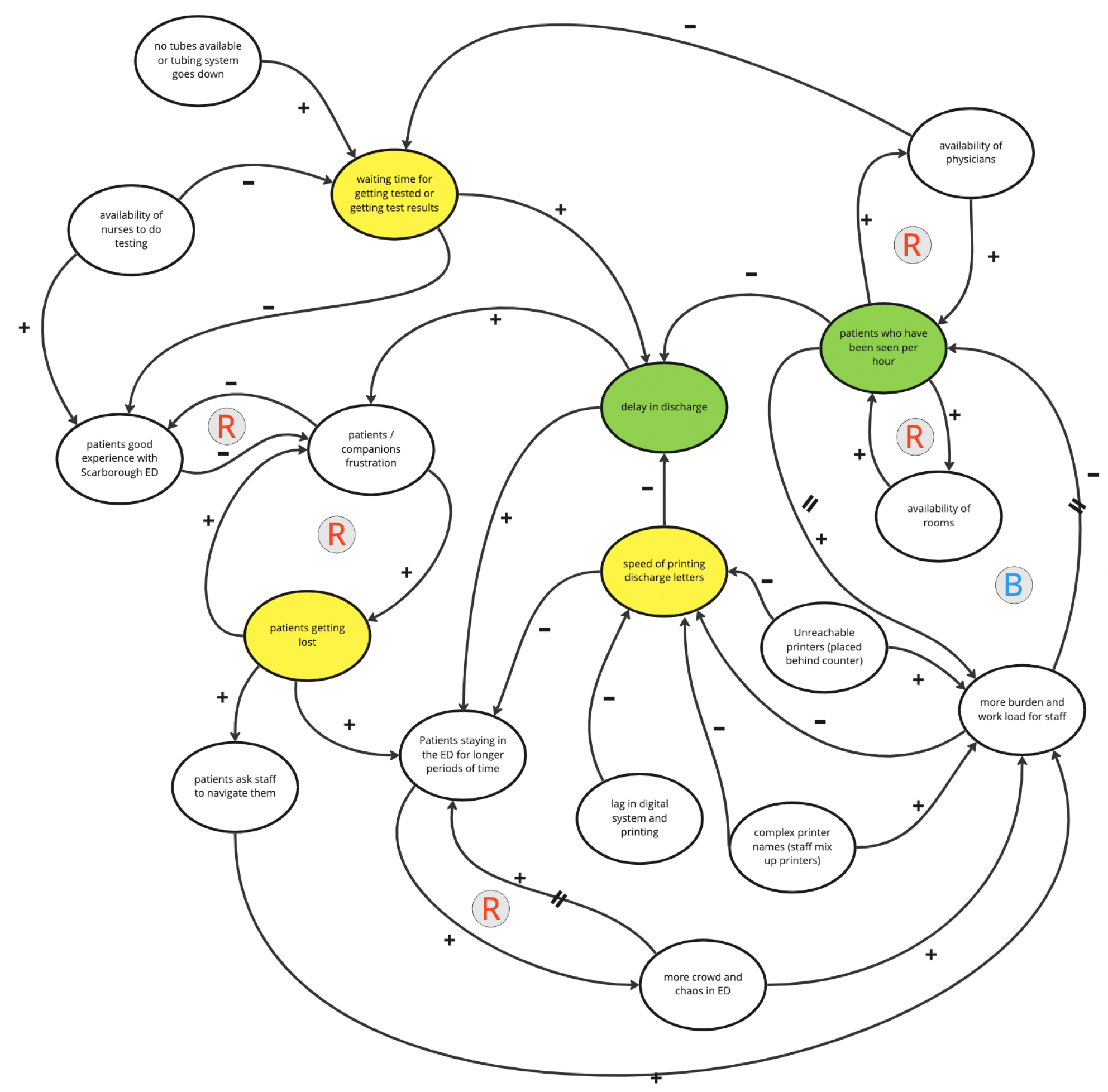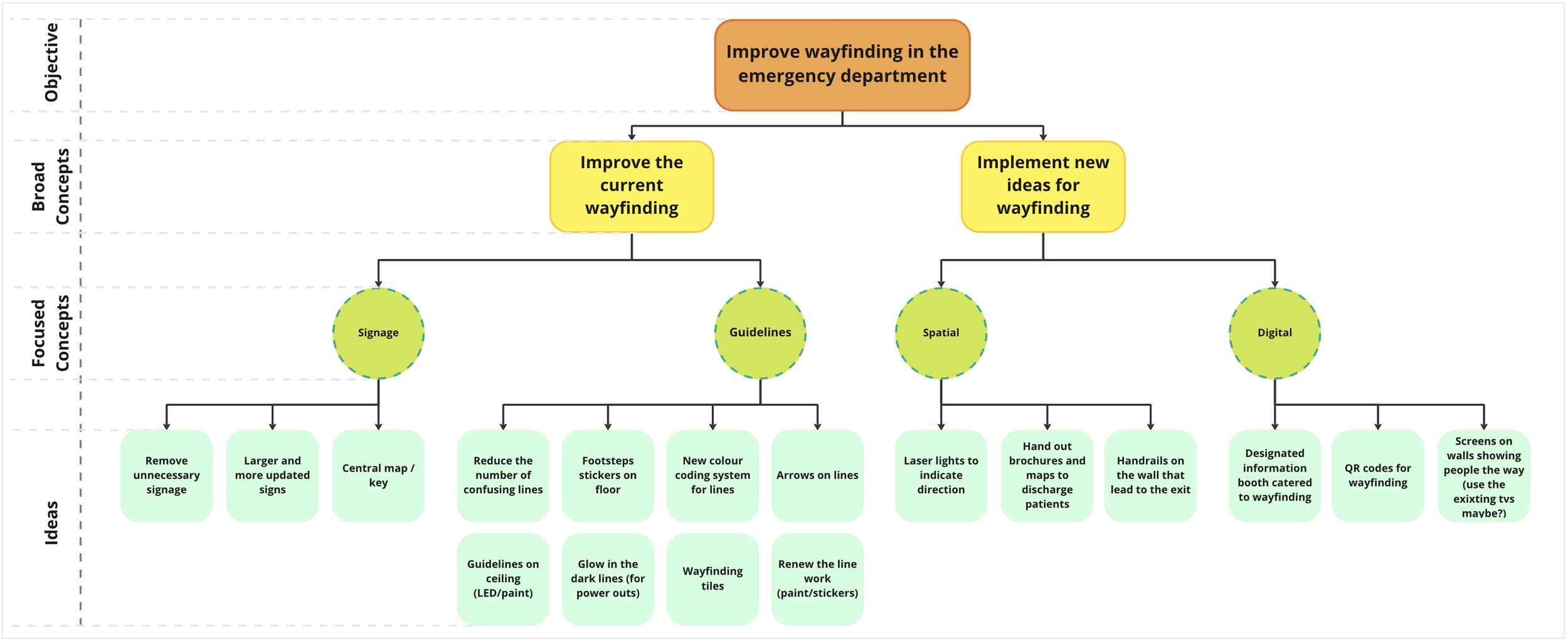Improving the Wayfinding System
at Scarborough General Hospital’s Emergency Department
2023
The aim of this project was to improve the efficiency of the discharge process at Scarborough General Hospital’s emergency department. Through observations, interventions and design, the wayfinding system was worked on to streamline the way patients and doctors find their way around the ED in order to make their visits and experience quicker and more efficient.
1 / Site Visit and interviews
Emergency Department’s Digital System:
Complex - required a lot of ‘clicking’
Time consuming
Long loading times / lags
No IT person to help fix things quickly
Spatial Issues:
Poor navigation signs - old and worn out
Confusing directional lines - too many of them, faded lines, not clear enough to follow
Not enough room for patients
Discharge Process:
Printing documents is tough - only 3 printers on the floor and they barely work
Lags in printing
Delays in lab results / tubing system
2 / Site Mapping - Iceberg Modeling
The iceberg modeling process was used to identify the root causes of the observed problems. By examining specific events, patterns, and contributing factors, the key changes needed to address these issues were determined.
A major problem identified was the long patient discharge process at SGH, caused by delays in printing documents, waiting for signatures, and lags in the digital system. Another issue was patient confusion and difficulty navigating the building, linked to poor signage, faded floor markings, missing arrows, inefficient layouts, and outdated directional information.
This process not only revealed the main causes of these challenges but also confirmed earlier observations about what contributed to the delays.
3 / Site Mapping - Actor Map
The actor mapping process was used to identify the key stakeholders involved in the two categories of issues: spatial and digital. This process helped determine which stakeholders are most relevant when developing design solutions. Patients, nurses, and physicians emerged as the most important actors in both categories.
4 / Site Mapping - Causal Loop Diagram
A causal loop diagram was created to identify how certain issues amplified or reduced other issues. Key findings included that when patients became lost due to poor signage or confusing directions, both they and their companions experienced increased frustration, which in turn could escalate the problem. Patient disorientation also contributed to longer stays in the emergency department, leading to further delays.
These exercises provided a holistic view of the problem and highlighted areas in need of change, such as printer placement, the printing process, wayfinding, and the mental models of both staff and patients.
5 / Design Interventions
1 - Optimize the spatial/cultural design
2 - Enhance the patient wayfinding system by redesigning and updating the existing directional points and signage
3 - Use augmented reality (AR)-based interactive wayfinding system
Chosen Intervention:
Enhancing patient wayfinding system
Strengths
Improves patient experience by reducing confusion, frustration, and delays.
Enhances workflow efficiency and reduces staff workload (taking time out of their schedule to direct patients due toinefficient wayfinding system).
Creates a newer “look” and “feel” to workspace.
Opportunities
System could be used in the rest of the hospital.
Other hospitals might also want to use the new wayfinding system
6 / SWOT Analysis
Weaknesses
Might requires significant changes to current wayfinding designs, which could be costly and time-consuming.
Staff may require additional training, adding to their workload in the shortterm
Threats
Resistance to change from management or staff.
Implementation challenges, such as disruptions during construction or installation.
7 / Generative Questions
How might we improve existing wayfinding?
How might we enable patients to find their way around the ED in a better manner?
How might we facilitate hospital staff in providing direction to patients?
How might we stop patients from getting lost or confused when finding their way?
How might we make the signage more current?
How might we improve the status of the signage?
8 / Implementation Ideas
From the initial ideas, the options were narrowed down and organized into a concept fan to finalize the design implementation plan. Two broad concepts were identified: improving the current wayfinding system and introducing new wayfinding solutions.
For improving the current system, ideas were categorized into signage and guidelines.
Signage improvements included removing unnecessary signs, enlarging and updating existing signs, and placing central maps/keys at various locations in the emergency department (ED).
Guideline changes included reducing confusing floor lines, creating a new coding system, adding directional arrows, renewing line work, incorporating universal symbols alongside colours to accommodate colourblind individuals, and introducing glow-in-the-dark lines for visibility during power outages.
For implementing new ideas, concepts were divided into spatial and digital solutions.
Spatial solutions included using laser-projected arrows on the floor and installing handrails along walls leading to exits.
Digital solutions included placing QR codes around the ED that link to navigational maps and using unused televisions in the ED to display directional information.
9 / Success Criteria
Success Criteria:
New wayfinding system should be easy to understand
New wayfinding system should be easy to implement
New wayfinding system should be easy to upgrade/update
New wayfinding system should be easy to maintain and sustain for a long period of time (survive wear and tear)
Reduced confusion for staffs and patients
Reduced patient times for leaving the hospital
Reduced time spent by staff giving directions to patients
Reduced delays in the discharge process
Constraints:
Budget, Time, Rules and Regulations
Existing infrastructure may limit the scope of changes that can be made
Some implementation and understanding to wayfinding updates may take time to get used to
The proposed ideas align with the success criteria by making wayfinding significantly easier to understand. Removing unnecessary signage will create a cleaner, more organized environment that is easier to maintain and less confusing. The success of improving navigation lines depends on these changes being simple to understand, implement, and maintain. The repainted lines, wayfinding tiles, arrows, and reduction of unnecessary lines all meet these criteria and contribute to reducing the overall discharge process. Many of these ideas are straightforward to implement, allowing for quick improvements in efficiency.
However, some constraints exist. Implementation will require involvement from planning coordinators and staff, and the hospital may not have immediate resources available. Budget limitations and compliance with rules and regulations must also be considered. Overcoming these challenges and meeting the success criteria will require careful planning and coordination to ensure the design interventions are effective.
The discharge process at Scarborough General’s Emergency Department is expected to improve through these design changes. By enhancing the wayfinding system, the number of patients experiencing confusion will decrease, reducing wasted time and allowing physicians to see more patients throughout the day. While some of the proposed implementations may seem simple, they are anticipated to be highly effective. Often, the simplest changes can have the greatest impact.
